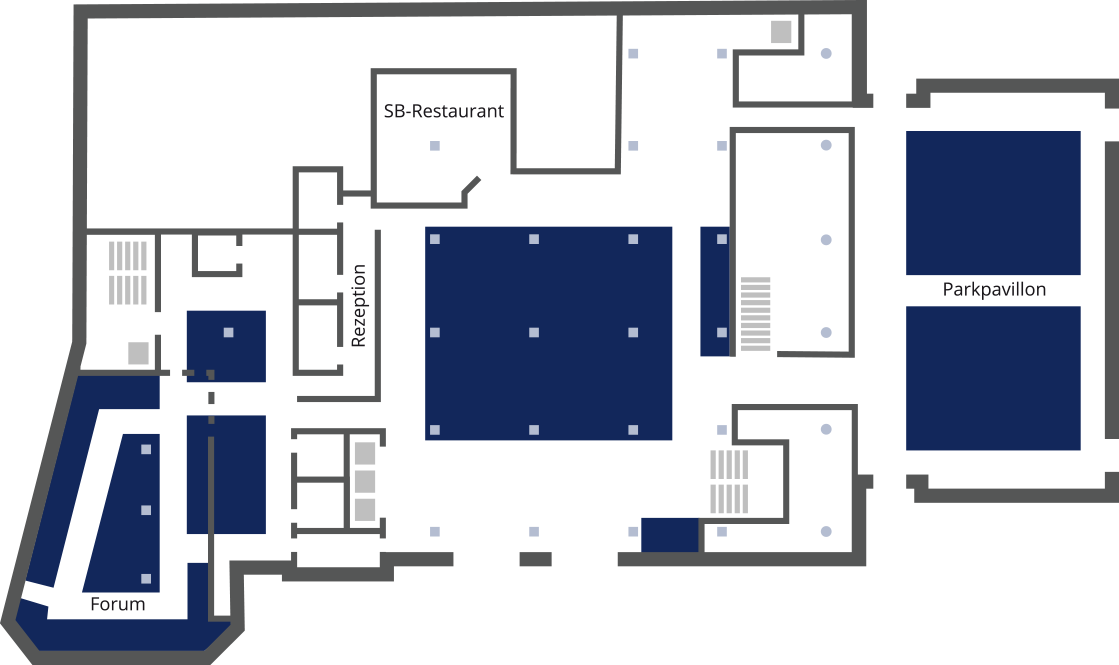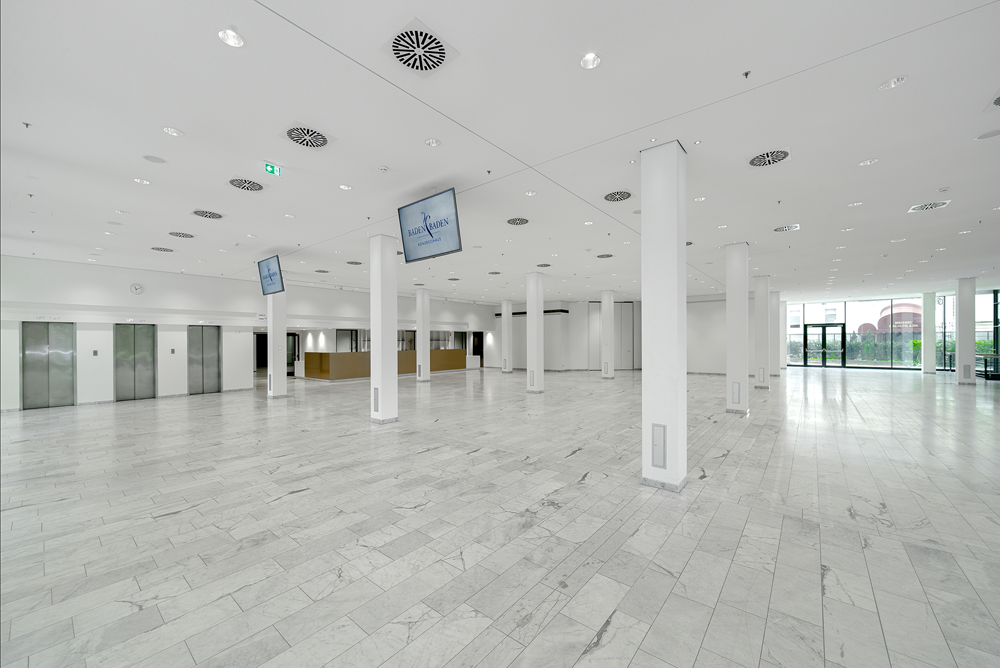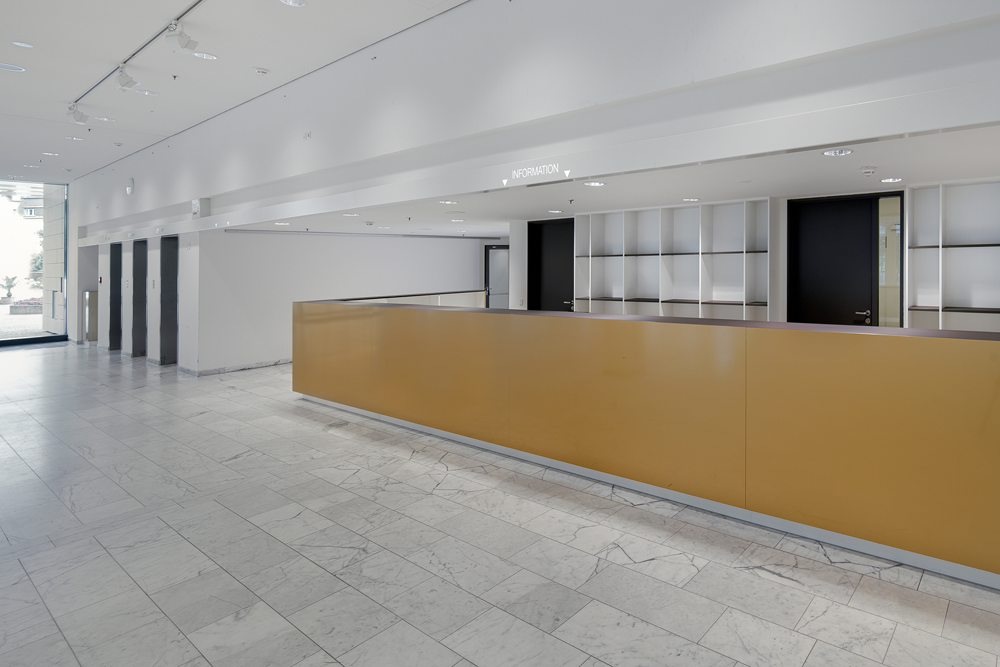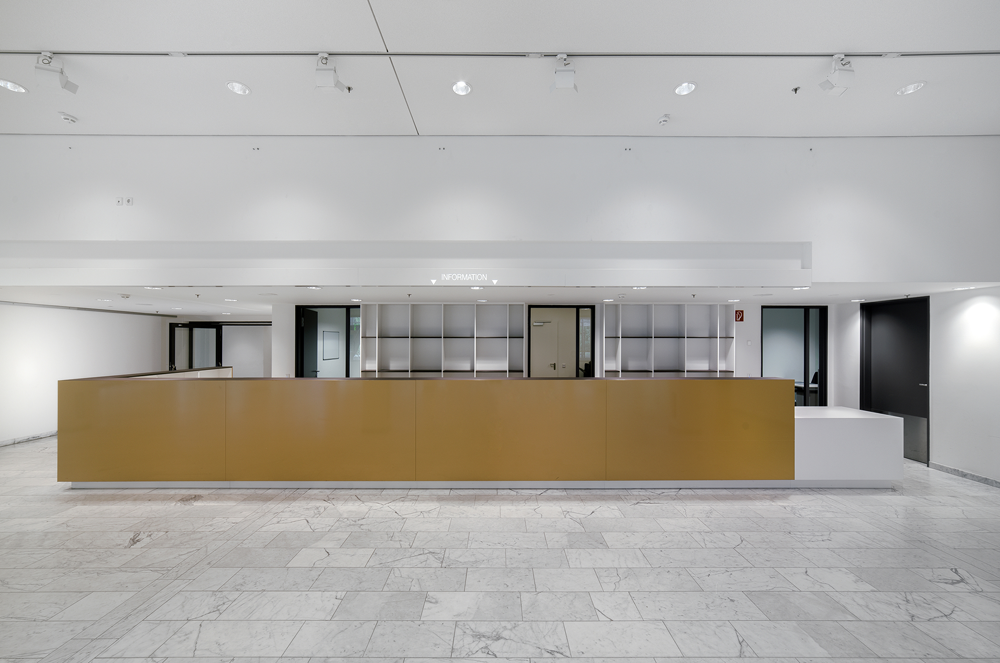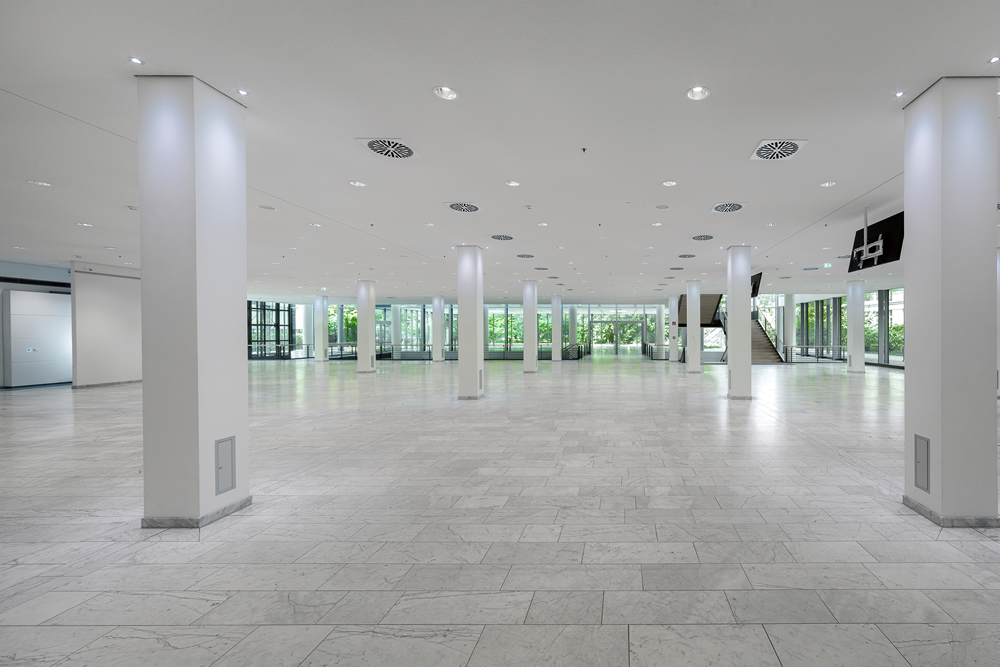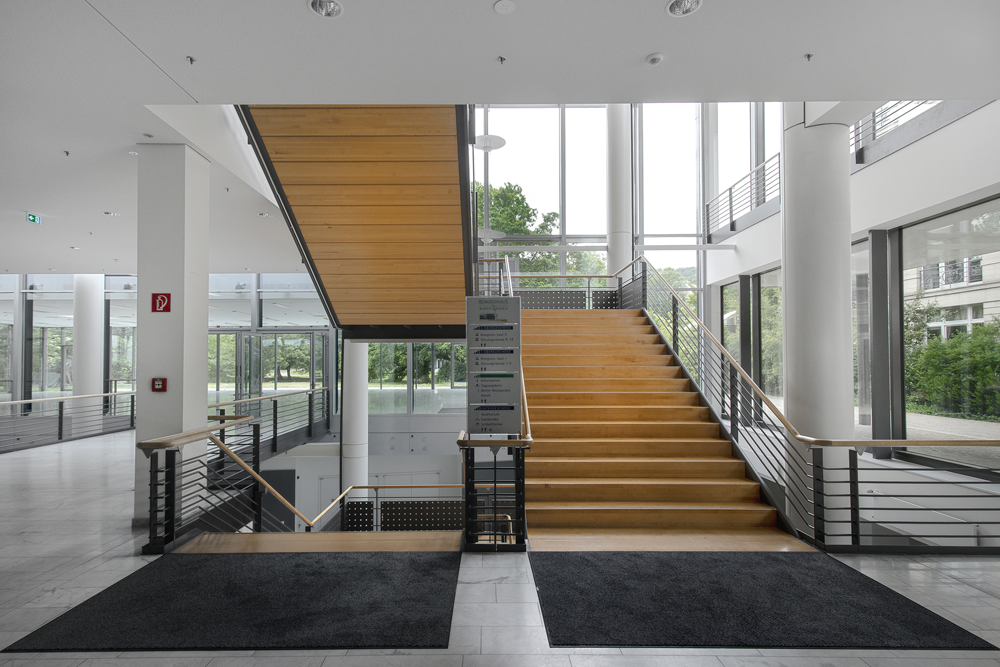- Naturally lit
- Direct connection to the gardens with a high glass frontage
- Exhibition area can be used fully or partially as a banqueting / catering area
- Wireless LAN (Wi-Fi) hotspot
- Info Counter with organiser’s office
- Restaurant
Download area plan: PDF-Datei, DWG-Datei
Forum Ground Floor
350 m²
thereof 172 m² Exhibition area
You are here: Ground Floor
